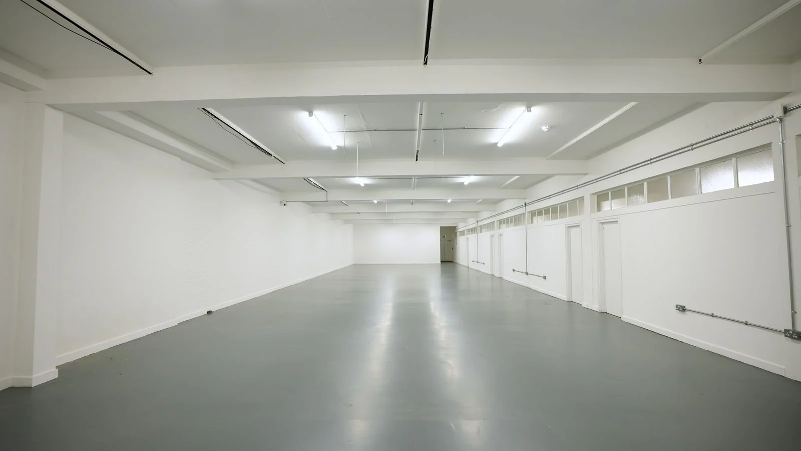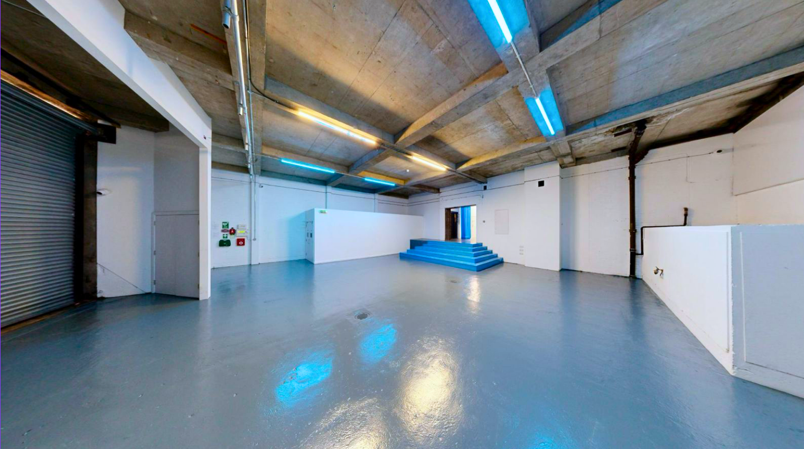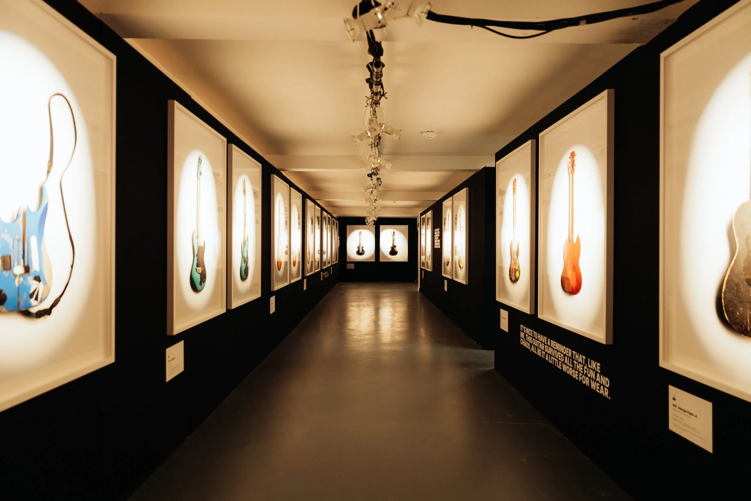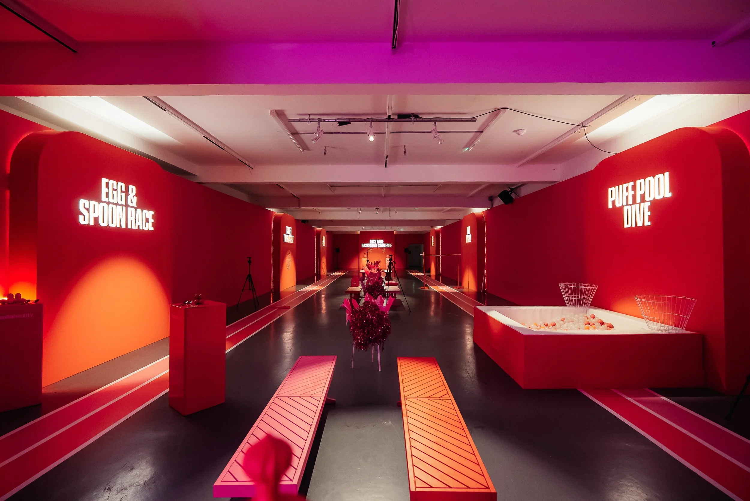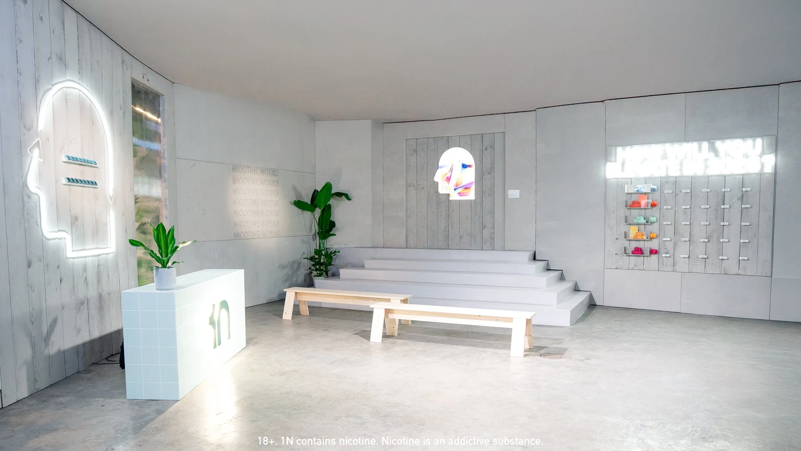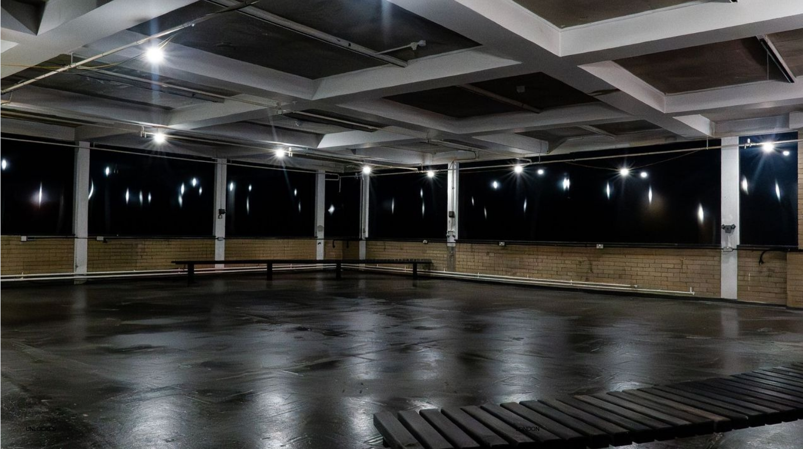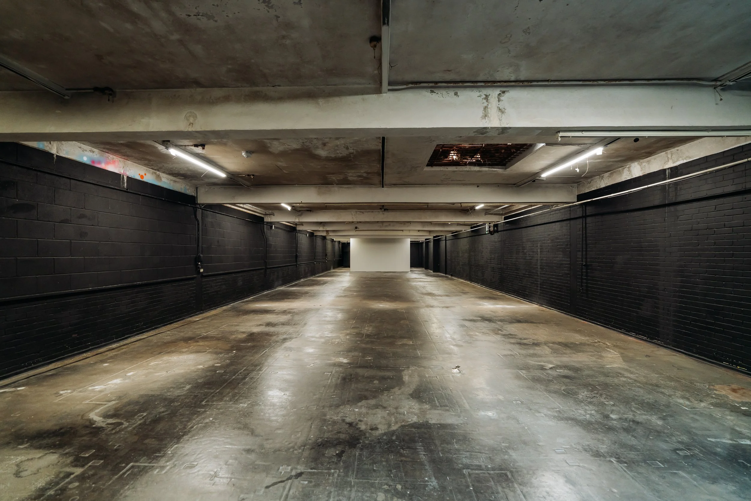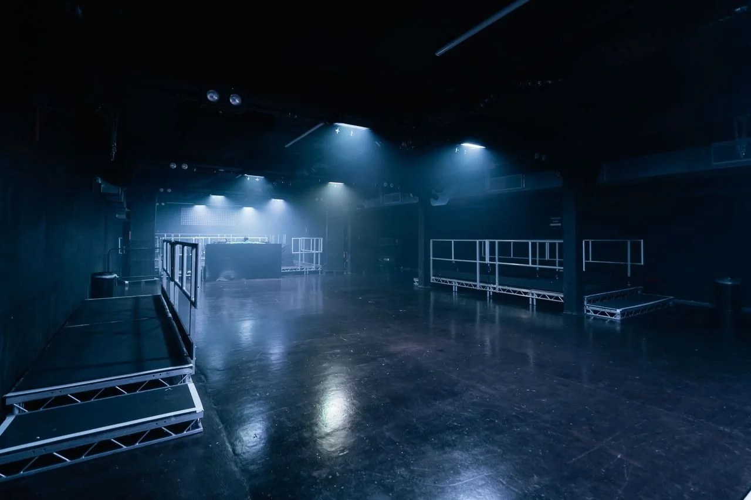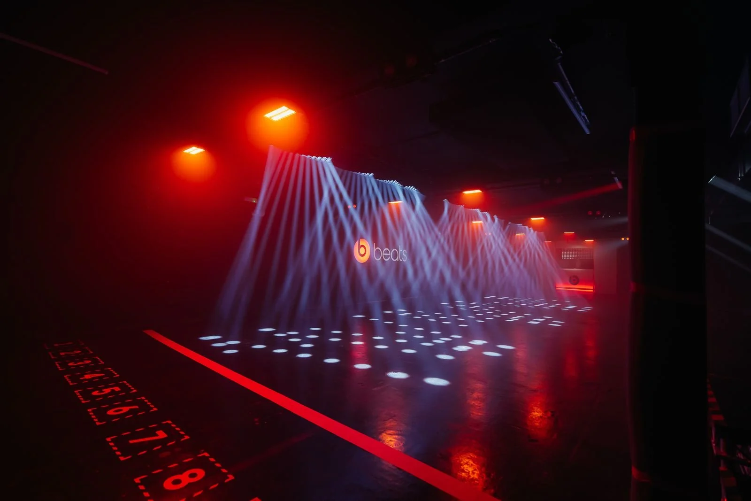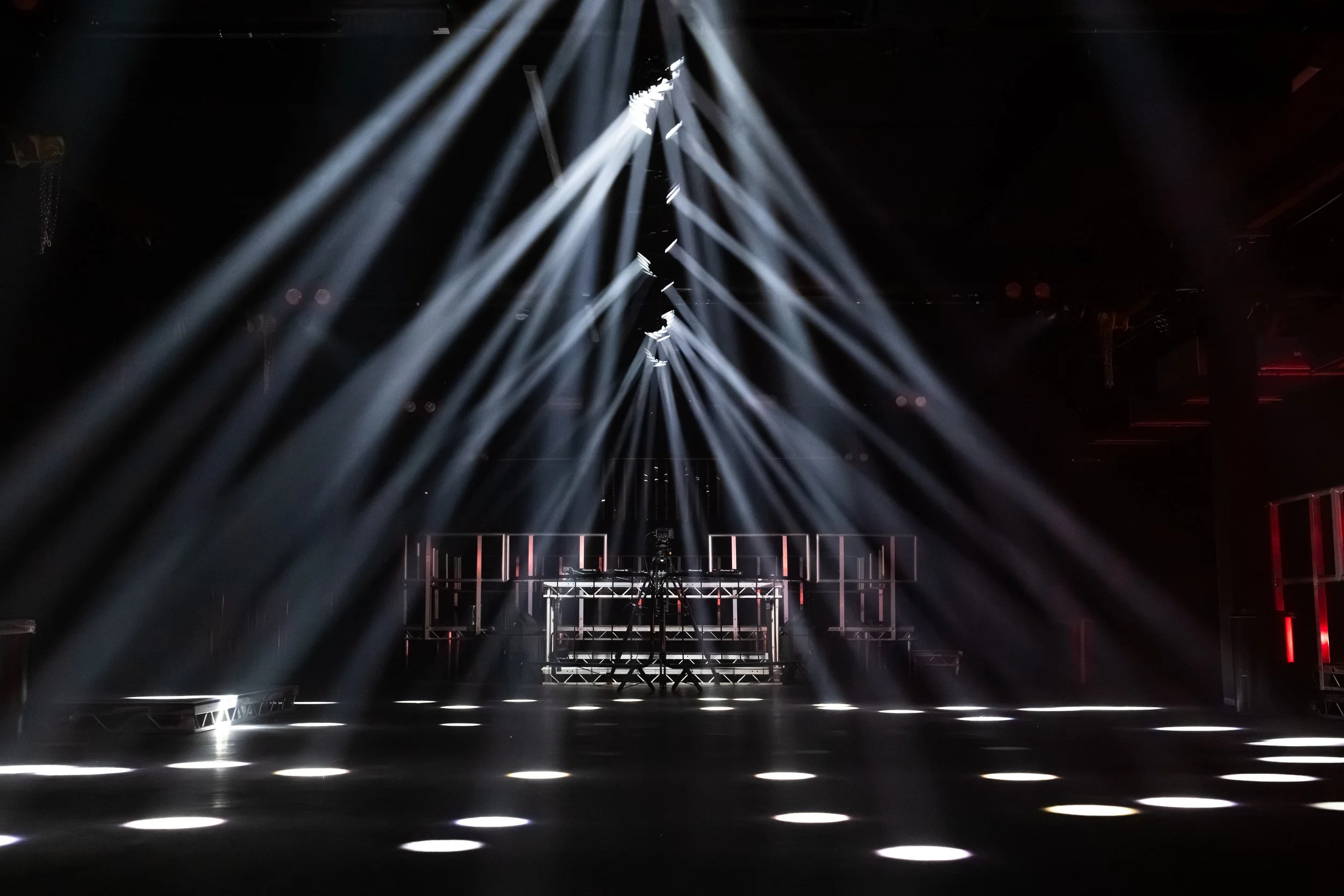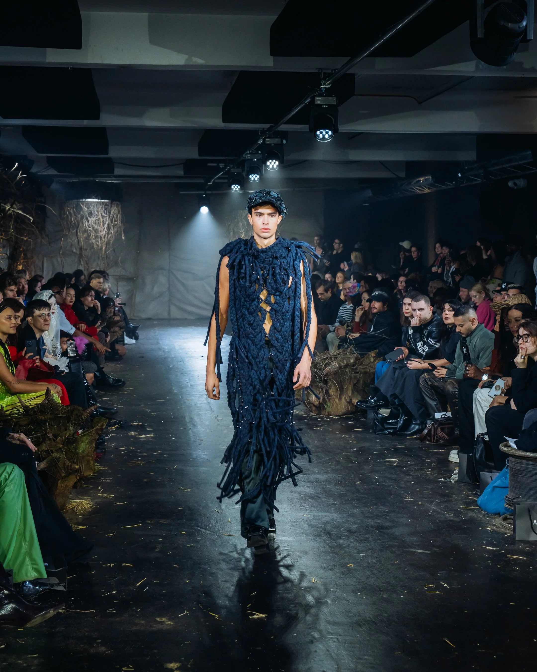A MULTI-ARTS VENUE DESIGNED TO ADAPT to your brand’s vision
ground floor
studio 3
Loading Bay
studio 4
Brands we’ve worked with
The Ground Floor is a spacious open-plan white-box space with flexible breakout rooms and multiple access points, ideal for catering, production, or back-of-house use. Fully equipped with power, Wi-Fi, and bathrooms, it features a 4.5m-high loading bay with direct street-level access from Curtain Road and striking front-facing Crittall windows. Adaptable and multi-functional, it’s designed to host everything from conferences to catwalks.
SPECIFICATIONS
Whole floor: 510 PAX | 7,944 SQ. FT. | 738.02 SQ M.
Studio 3: 410 standing
Studio 4: 100 standing
FIRST floor
The First Floor is a versatile canvas with a raw Shoreditch edge, offering two adaptable spaces that can be hired together or separately, each with its own private entrance. With natural daylight options, full power access, and on-site bathrooms, it’s designed for intimate or immersive events that bring creative visions to life. Fully accessible.
studio 5
studio 6
capacity
Whole floor: 330 PAX, 230 seated 6,351 SQ. FT. | 590.03 SQ M.
lower ground floor
studio 1
studio 2
Brands we’ve worked with
Built for high-impact experiences, The Basement is a versatile open-plan space with an industrial edge. Fully equipped with AV, rigging points, power, lighting, sound, and a dedicated greenroom, it’s designed for live performances, DJs, and immersive productions. Fully accessible.
SPECIFICATIONS
7,944 SQ. FT. | 738.02 SQ M.
900 standing | 500 seated



